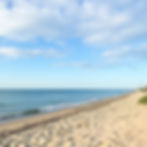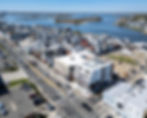
Built to Last. Designed to Matter.
At RippleWorks, we believe every project should serve a purpose and leave a mark—on the landscape, on the community, and on the people who use it. From low- and mid-rise mixed-use buildings to custom spaces tailored to their environment, our work reflects thoughtful planning, strong partnerships, and a commitment to doing things the right way. Take a look at some of the projects we have been proud to help bring to life.







The Break at 1080 Ocean Ave
Sea Bright, NJ
5 Story Mixed-Use Condo Building - New Construction
Located steps from the sand in the heart of Sea Bright, The Break at 1080 Ocean Avenue is a coastal mixed-use development that blends refined living with vibrant commercial use. The project features four thoughtfully designed 1,600-square-foot residential units, each offering two bedrooms, two bathrooms, hardwood flooring, GE appliances, and private oceanfront balconies.
The crown jewel is a 3,200-square-foot penthouse with panoramic ocean views, direct elevator access, and an expansive 1,000-square-foot private rooftop terrace.
At street level, residents and visitors are welcomed by private parking, while the second floor is home to Hearthly Burger—a locally loved restaurant that adds energy and convenience to the space.
Built for comfort, connection, and coastal living, The Break is where thoughtful design meets the rhythm of the shore.

Hearthly Burger - Sea Bright



Hearthly Burger - Sea Bright
Hearthly Burger
Sea Bright, NJ
2,200 SF Ground-Up Fit-Out
RippleWorks proudly completed the full interior fit-out of Hearthly Burger, a 2,200-square-foot fast-casual restaurant located in the heart of Sea Bright, NJ. Starting from a white box shell, this project involved transforming the space into a fully operational, design-forward restaurant tailored to the client’s vision.
The project features a state-of-the-art custom kitchen equipped with a 16-foot grill line, walk-in refrigerator, and dedicated prep station—built to accommodate high-volume service with efficiency and durability in mind. The front-of-house area was fully customized, including handcrafted cabinetry and millwork, a thoughtfully designed dining room, and floor-to-ceiling storefront glass with operable sliding panels to seamlessly connect indoor and outdoor environments during warmer months.
Technology integration was a key component of the build, with the installation of a full IT infrastructure including audio systems, camera surveillance, point-of-sale stations, and virtual kitchen ticketing displays to streamline operations.
Every element, from finishes to functionality, was built to reflect the brand’s identity while supporting high-performance food service. Hearthly Burger stands as a testament to RippleWorks' ability to bring complex, custom hospitality spaces to life from concept to completion.



1898 - Main Bar at Deal Golf & CC
Deal, NJ
Historic Clubhouse Transformation | Hospitality Interior Fit-Out
RippleWorks Construction was entrusted with the full renovation of the bar and dining area within the 120-year-old clubhouse at Deal Golf & Country Club. The project required a complete interior gut down to the studs, with thoughtful attention given to preserving the historic character while introducing modern functionality and finishes.
The updated space features custom white oak flooring and a thin brick accent wall in the dining room, meticulously selected to match the original mid-1800s masonry. A brand-new custom bar was built from the ground up, including handcrafted cabinetry, stone countertops, new taps, speed racks, and a dedicated server station with tile flooring and prep space designed for efficient service.
To enhance the club’s indoor-outdoor experience, a 16-foot sliding glass door now connects the bar to a previously completed patio, enabling a seamless flow for seasonal use. The ceiling was lowered to accommodate a coffered design, and new integrated speakers tie into the club’s existing audio system for consistent sound throughout.
Custom wall moldings, framed TVs capable of displaying either live sports or digital art, bespoke drapery, updated artwork, and newly furnished dining areas—including a handcrafted booth—complete the transformation. This project blends heritage architecture with contemporary hospitality design, delivered with precision and respect for the club’s historic setting.




Conference Room - Deal Golf & CC
Deal, NJ
Historic Retrofit | Full Interior Transformation
RippleWorks Construction was engaged to transform a former storage room into a sophisticated, fully modernized boardroom within the historic clubhouse at Deal Golf & Country Club—a structure over 120 years old. The project required taking the space down to the studs and meticulously reframing the room to correct structural inconsistencies and create a level foundation for high-end finishes.
The completed space features integrated, custom AV and IT systems to support seamless video conferencing and in-room audio for board meetings. A coffered drop ceiling and hand-cut white oak herringbone flooring bring warmth and craftsmanship to the room, while custom wall moldings and built-in cabinetry reflect timeless design. Behind the media wall, white oak ceiling slats provide a refined visual anchor that ties the space together.
Despite the challenges of working within a historic structure, RippleWorks completed the full demolition and build-out in just three months, delivering a space that combines classic elegance with modern functionality.


Coming Soon - Condos at the Mad Hatter Sea Bright, NJ
Mixed-Use Retrofit | Residential + Retail | Community Reinvestment
RippleWorks Construction is leading the transformation of the long-stalled Mad Hatter site, in the heart of Sea Bright, NJ. This three-story retrofit project will convert an abandoned shell, into a vibrant mixed-use building, that serves both residents and the broader community.
The reimagined structure will feature residential units on the second and third floors, offering sweeping oceanfront views, private balconies, and modern coastal living just steps from the beach. The ground floor will include a dedicated residential lobby and is being planned to accommodate food-related retail, adding walkable amenities to the neighborhood, and contributing to the town’s growing vitality.
This redevelopment is more than just a construction project—it reflects our ongoing commitment to reinvesting in the Sea Bright community. By revitalizing a property that has stood dormant for years, RippleWorks is proud to help restore function, beauty, and energy, to a landmark site at the core of the town.




Main Patio - Deal Golf & CC
Deal, NJ
Historic Clubhouse Enhancement | Owner’s Representation
RippleWorks Construction served as the owner’s representative for this multi-phase patio renovation, at the 120-year-old Deal Golf & Country Club, overseeing day-to-day operations, and coordination with the general contractor, to ensure the project met the club’s high standards.
The expansive new patio features a custom wet bar, with beer taps, multiple outdoor televisions, integrated speaker systems, and HVAC to provide comfort throughout the seasons. Coffered ceilings, powered blinds, and a bluestone paver floor elevate the space’s aesthetics and functionality, while a decorative brick retaining wall with bluestone caps anchors the design. The layout accommodates dining for over 100 guests, and includes a relaxed lounge area with gas fireplaces, creating a versatile setting for both casual gatherings, and private events.
Convenient access to the first tee box and seamless indoor-outdoor flow via a sliding glass door into the newly renovated 1898 Bar completes the transformation—blending historic charm with modern hospitality.